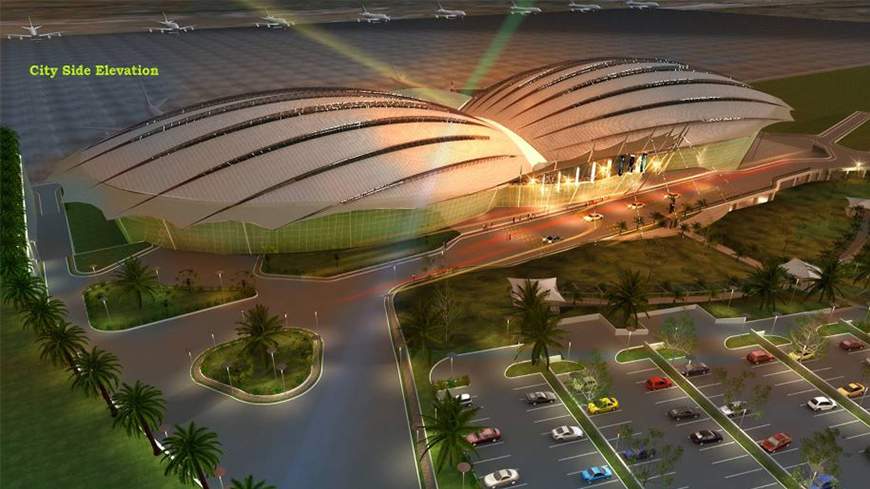
The new integrated terminal building of Andaman's VSI Airport
The Veer Savarkar International airport is the main airport in the union territory of Andaman and Nicobar Islands. The new integrated terminal building of the airport, being built in an area of 40,000 square metres, will be able to handle 1,200 passengers -600 domestic and 600 international passengers-- at a time during peak hours.
The shell-shaped design of the building has been inspired by nature - a shape that is a part of the seas and islands. The height of the terminal building roof would vary between 18 metres and 32 metres.
The building will have three floors. While one floor would be used as departure and as a service area, the other floors would be used for access to the terminal building and for the arrival of passengers, and as a waiting lounge for international passengers.
Among other facilities, the new airport will have four aerobridges, 10 elevators and six escalators, 28 check-in counters, an in-line scan system for handling baggage, three conveyor belts for arrival baggage, two for domestic and one for International, which will be separated by a sliding glass partition.
The terminal will also feature easy check-in, ease of movement to departure gates and minimum queuing as well as nice waiting and shopping areas and 100 per cent natural lighting for 12 hours a day which will be achieved by skylights along the roof.


